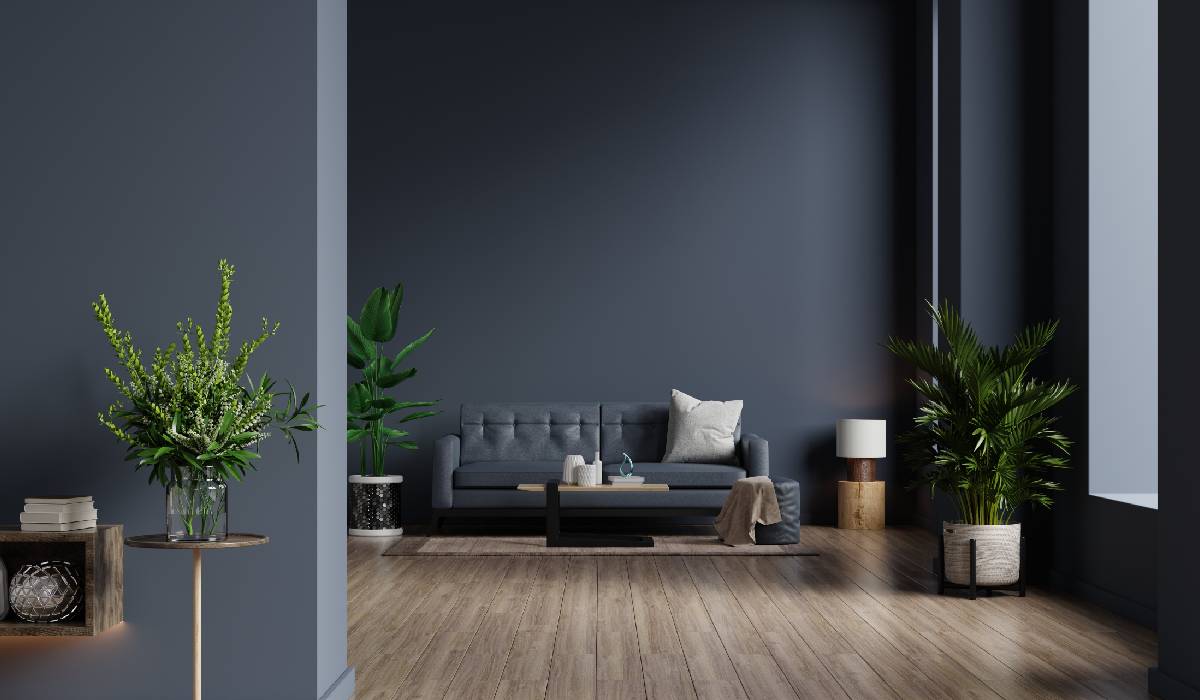
Döşeme Ön Hazırlığı
Zemininizi yıllarca keyifle kullanabileceğinizden emin olmak için, lütfen uygulamaya geçmeden önce bu listeyi dikkatle inceleyiniz.
1) Şilte, izolasyon malzemesi ve laminat parke döşendikten sonra, kapının halen açılıp kapanabilmesini sağlamak için, zemin ve kapı arasında yeterince boşluk olup olmadığına bakınız. (En az 1 cm).
2) Ürünü uygulayacağınız yer uygun mu? (Nem, rutubet var mı?) Kullandığınız parke türünden emin olun.
3) Şu zeminler döşemeye elverişlidir: V 100 lambriler, PVC (eğer tamamı zemine yapıştırılmışsa) ahşap parke, seramik yer karosu, döşemelik mantarlı muşamba, klasik şap. Döşeme yapılacak alanın hazır olduğundan emin olunmalıdır. Eğer zemindeki nem miktarı ile ilgili bir protokol hazırlanmamışsa üretici hiçbir şikayeti dikkate almayacaktır.
4) Belirtilen zeminler laminat parkeye uygun değildir: Uzun tüylü kalın halılar fazla yumuşak olduğundan, döşemeden önce kaldırılmalıdır. Kompozit ürünler çok fazla nem içerdiğinden uygunluk göstermez.
5) Zeminin döşemeye önceden hazırlanması: Laminat parkeyi yalnızca, tamamiyle kuru, pürüzsüz, temiz, sert ve dayanıklı zeminlere uygulayın. Zemindeki küçük kusurlar uygun bir şilteyle tölere edilebilir. 4 mm den büyük olanlar ise 1 mm ye indirilmeli yada macunla tam olarak düzeltilmelidir. Yükseltilerin de düzeltildiğinden emin olun. Plakaları birbirine dik gelecek şekilde döşeyin.
6) Yalıtım malzemelerinin kullanımı: Parkenin uygulandığı yerde nem ve rutubete karşı yalıtım sağlayabilmek için, en az 2 mm kalınlığında PE (polietilen) yalıtım levhası kullanılmalıdır.
7) Parkenin hareket edebilmesi için alan bırakın: Laminat parke, doğal bir ürün olduğu ve temelini ağaç oluşturduğundan, doğal ürün özellikleri taşır, plakalar her dört yöne doğru uzar ve kısalır. Sonuç olarak, parkenin uygulandığı tüm yüzeylerde, parkenin hareketi için kenarlarda en az 10 mm yada metre başına 1,5 mm boşluk bırakılmalıdır. Bunun için döşeme bittiğinde çıkarabileceğiniz küçük takozları kenarlarda kullanın.
8) 12 m ve / veya 8 m den fazla ölçülen alanlarda, enine ve boyuna olmak üzere, minimum 10 mm veya 1,5 mm/m ekstra boşluk bırakılmalıdır. Bu boşluk kapı kenarlarında, odalar arasında ve koridor kenarlarında bırakılabilir. Tavsiyemiz geçiş profilinin çevresindeki plakayı keserek parkeye yeterli hareket alanı açmaktır. Yüzer sistem hiçbir şekilde sabitlenmemeli, süpürgelikler yere değil sadece duvara çakılmalıdır.
9) Uzama için bırakılan alanların kaplanması. Uygulamadan sonra boş bırakılan alanlar, parke renginde süpürgelik ve gerekli yerlerde geçiş profilleriyle kapatılmalıdır.







